When the homeowners of this beachfront home in Tairua approached Mastercraft KitchensWhangamata for their kitchen renovation, they were dealing with an outdated and dysfunctional space that no longer served the needs of their multi-generational family. The brief was to modernise the kitchen while enhancing functionality for the whole family, from grandparents to grandchildren.
While the clients already had a starting point with their initial colour palette, their designer, Rose Kavanagh, took this inspiration to the next level by upgrading the materials and improving the overall layout. The design embraced a fusion of Nordic simplicity and contemporary functionality, with walnut cabinetry that upgraded from melamine to veneer to match the solid walnut handles the clients had chosen. This subtle but important choice ensured the wood would fade evenly over time, maintaining its uniform beauty.The space was originally awkward, with raked ceilings and uneven walls that detracted from the kitchen’s potential. Rose used cabinetry to straighten these irregular areas, creating a streamlined look and improving storage. This approach also opened up a line of sight to the home’s stunning beach-front views, a major selling point of the property.
To further maximise the functionality, the kitchen was divided into distinct zones for cooking, cleaning, and storage, ensuring each task has a dedicated space.The removal of the original peninsula in favour of a slim island reflected the owner’s love of working in the kitchen, making the space not only more practical but also more enjoyable to use.
With its elegant combination of walnut finishes, sleek benchtops, and innovative storage solutions, this kitchen is a testament to how thoughtful design can transform a space
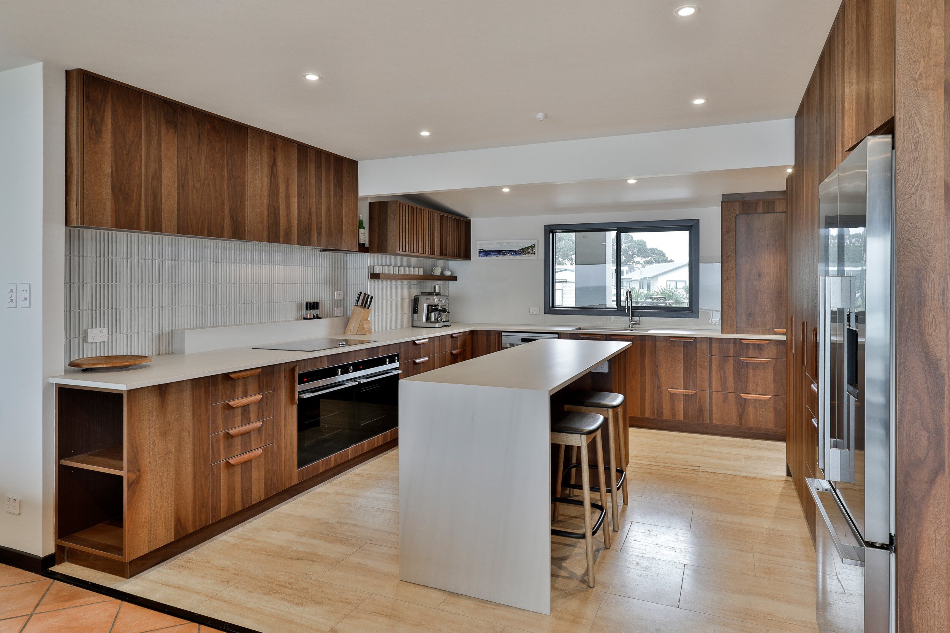
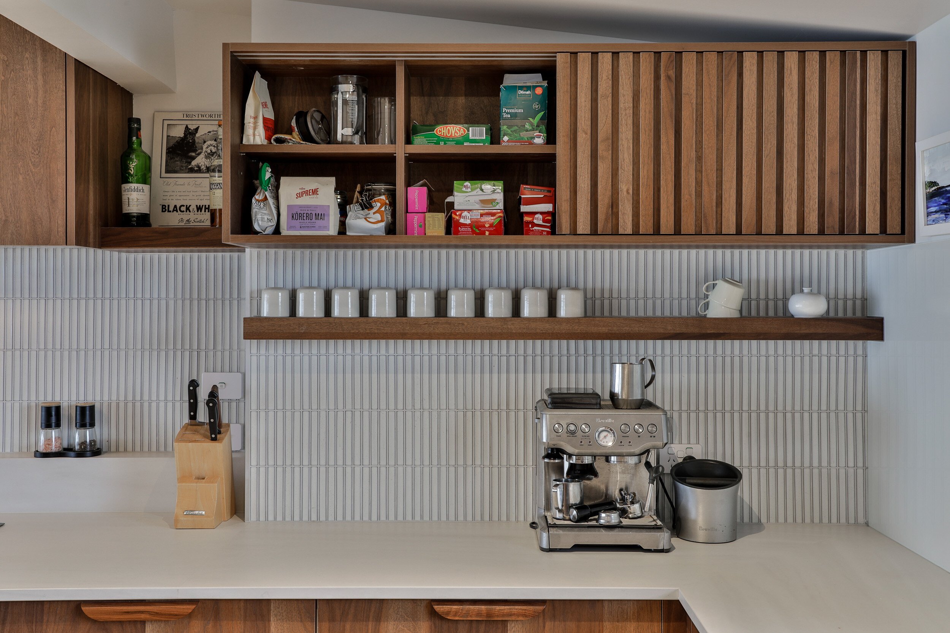
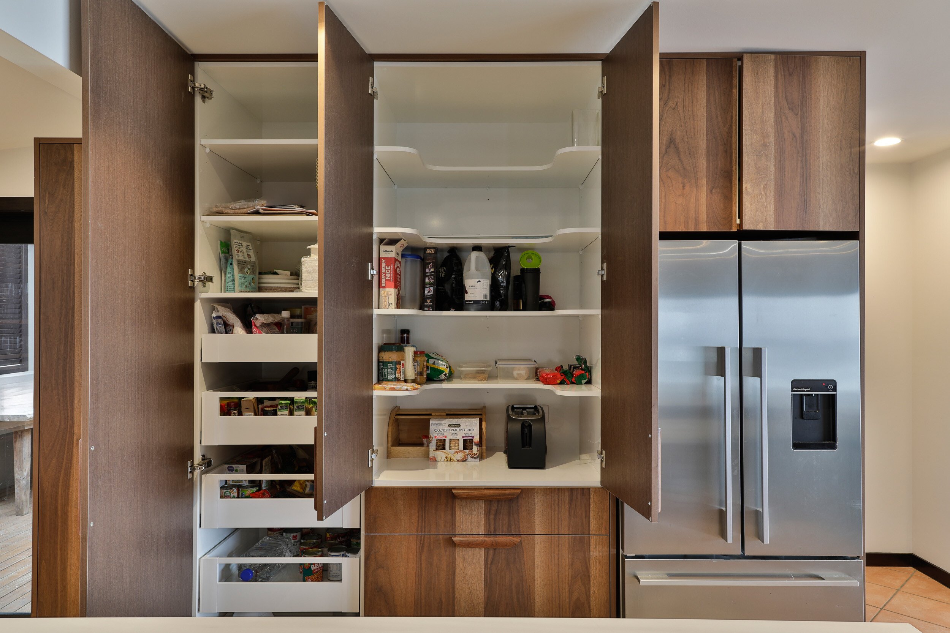
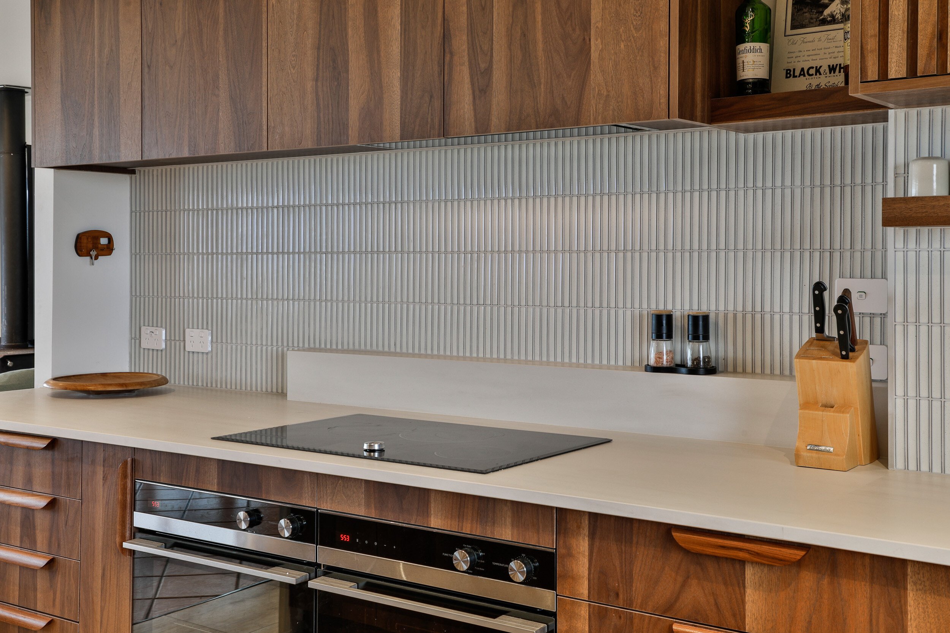
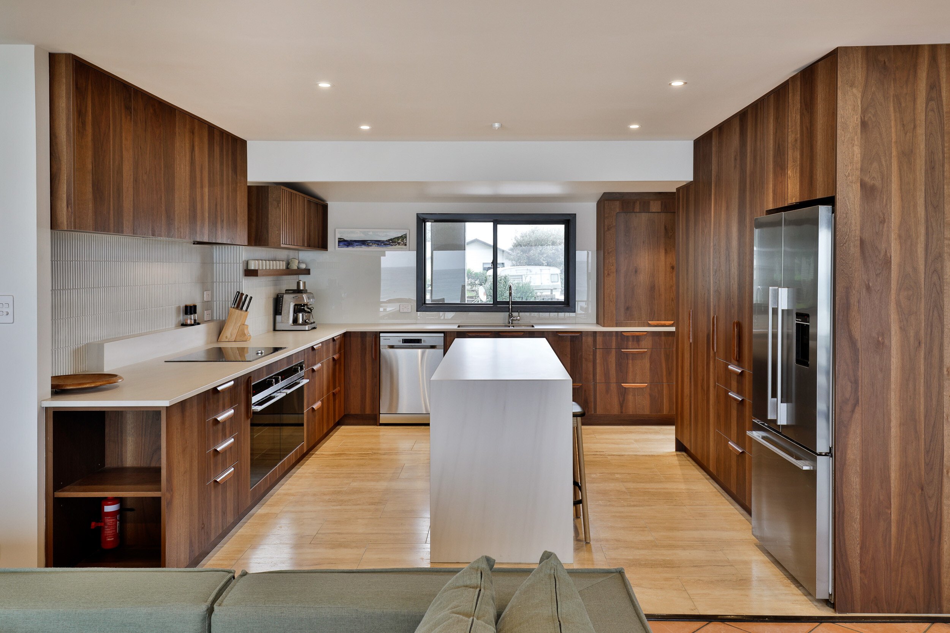
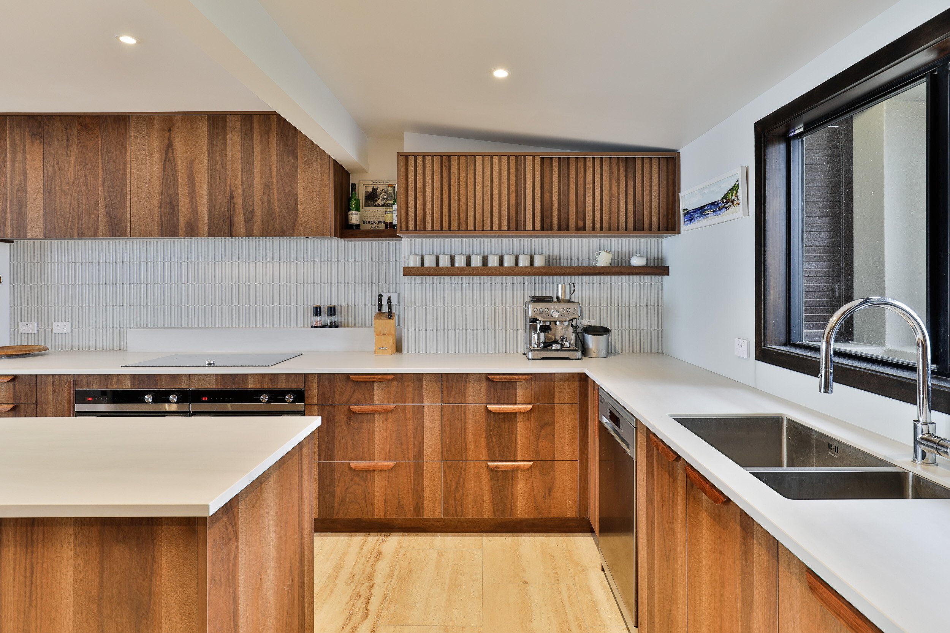


Quick Links
Quick Links
©2024 Mastercraft Services NZ Limited | Privacy Policy | Website Terms of Use