15 May 2021
No video selected
Select a video type in the sidebar.
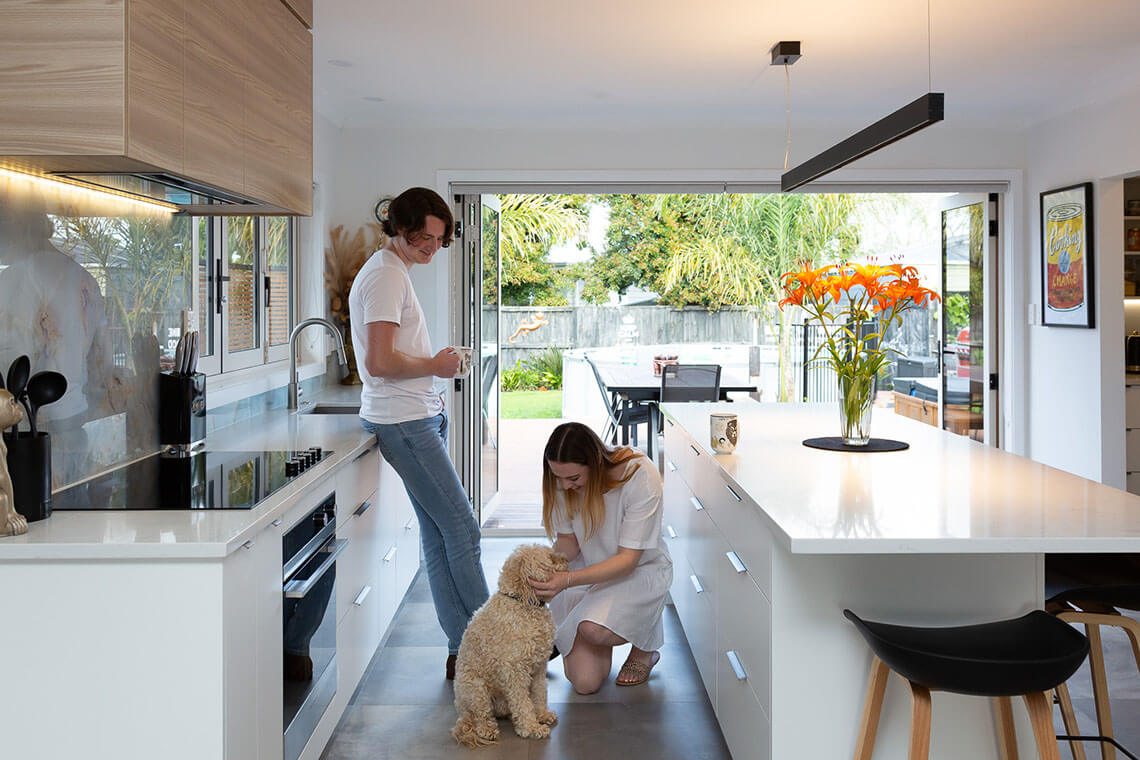
For this busy family with older kids, the kitchen was becoming a cumbersome and clumsy space to deal with all the comings and goings, entertaining and general cooking that comes with a busy family.
15 May 2021
The old kitchen, right next to the exit to the deck was hardly ‘heart of the home’ material. With a focus on creating more space and a central socialising area, this family set about a major renovation of their kitchen.
It was an old-fashioned kitchen that doubled as a thoroughfare to the outside. We were looking to modernise and makeover the whole kitchen and dining space to create an efficient kitchen area as well as opening up the outdoor flow and make the most of light and sunshine. So…not a lot really!
Definitely a large island for dining and entertaining. Also a butler’s pantry and efficient spaces/zones were on the must-haves. It had to be modern, yet timeless, so it wouldn’t date.
We love it too! It has created a specific use zone that doesn’t interrupt the remainder of the kitchen function, so it adds a great cooperation value! It is also a genuine feel-good feature that our guests love!
Or maybe he’s saying, “Another coffee Dad?!”
Basically, if you stand still in the kitchen for long enough, Monty is there expecting a treat!
The first real standout was receiving a photorealistic render of what our new kitchen would look like. Suddenly we were mentally living in the new space and couldn’t wait to get started! Following that it was walking into the Mastercraft showroom and seeing a ‘walk-through’ video of our kitchen playing on the TV. We were hooked!
Then the installation process blew us away. Our installer was a perfectionist and whilst I thought he was slow at first, I soon realised it was because he wanted us to see a perfect result. This was when the true value of having a bespoke kitchen designed and installed came shining through. Onsite fixes were easily taken care of and the kitchen fit the construction like a glove! Things like scribing all the filler panels and toe kicks to the ceilings and the floor is something I could never achieve, even though I am a keen DIY’er.
Just the sheer liveability of the space. Whilst we’re virtually empty nesters, when the family is around we are now congregating and dining together like we never have before. We’re very grateful for what this renovation has achieved.
Everyone loves it! The first time they see the space as a whole reminds us about the changes we now take for granted. The most positive comments are about the splashbacks, island and access to outside. We like to entertain and it is setting a new benchmark as the go-to party house!
We are just grateful every day to have such an awesome space to live in. We didn’t renovate for show or ‘re-sell’, we renovated to make our living better, and this has achieved that in spades.
Acknowledgements:

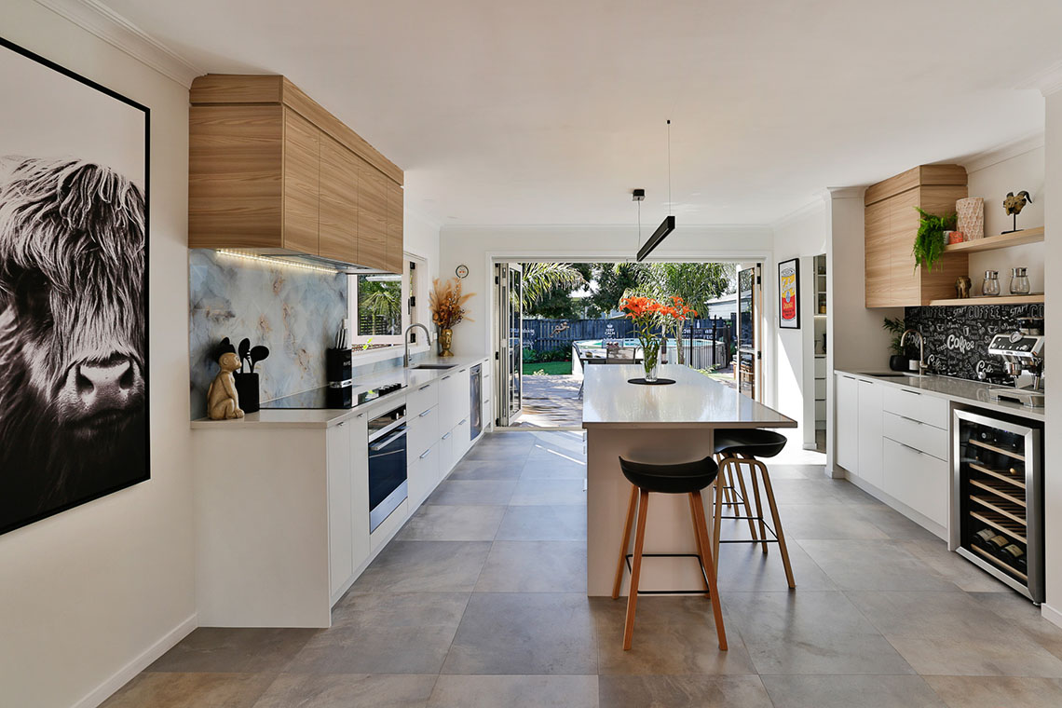
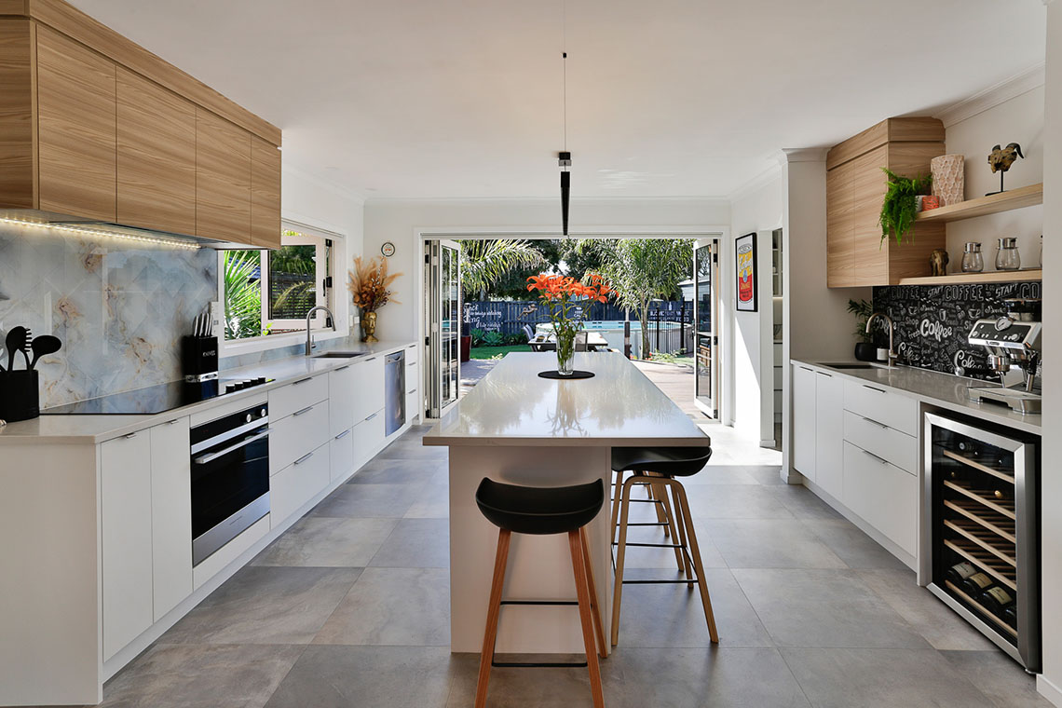
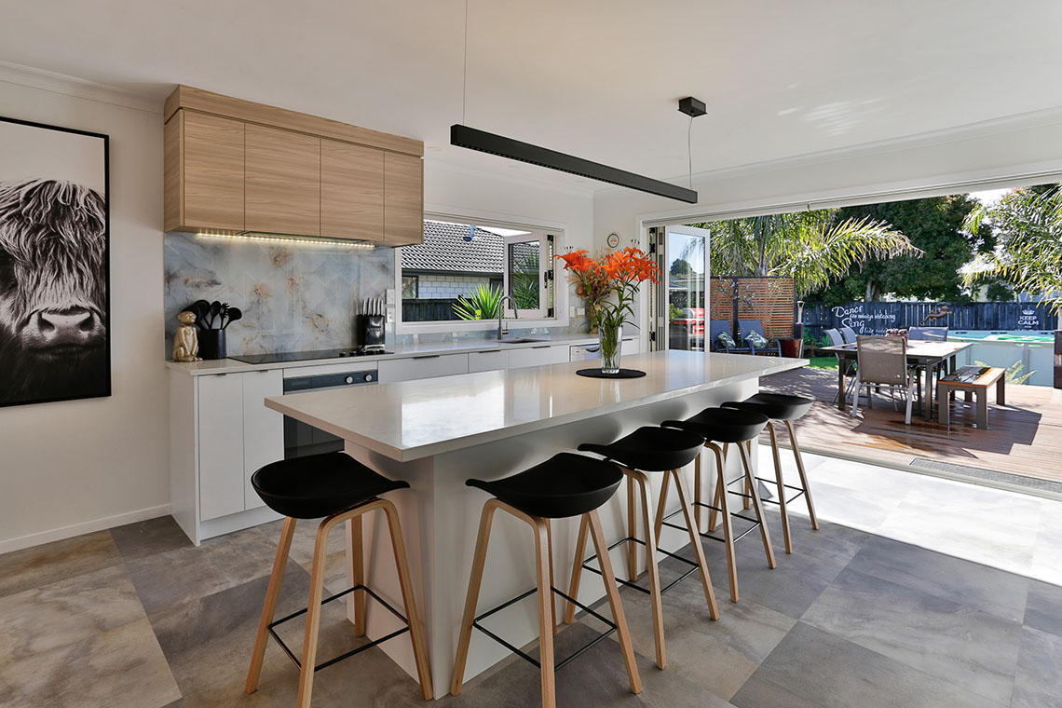
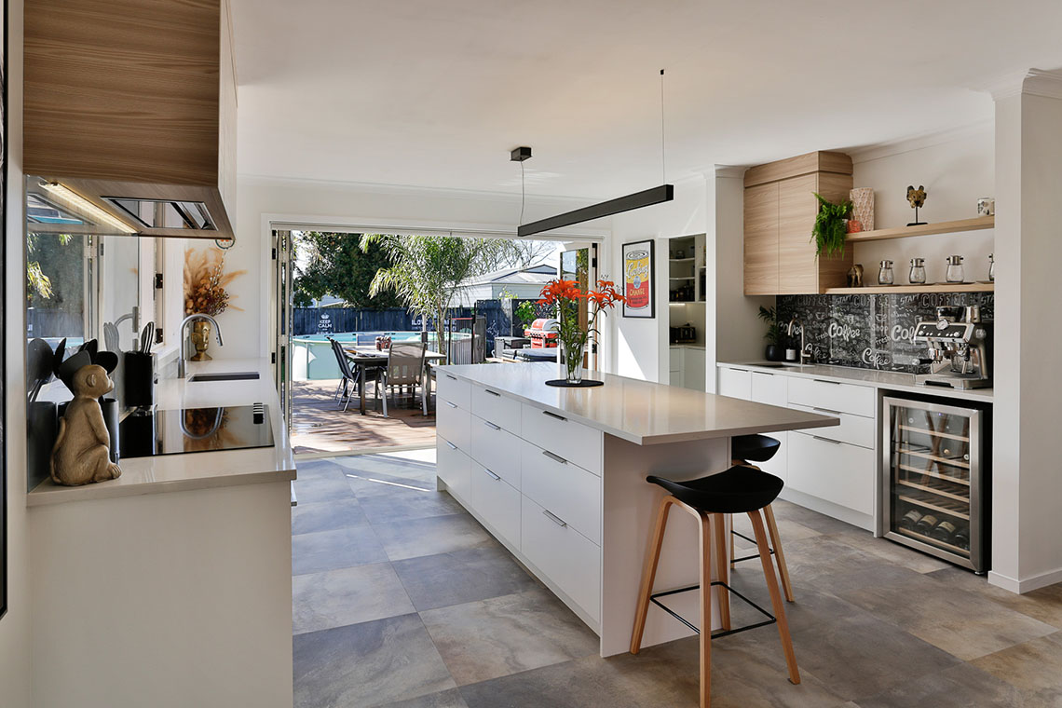
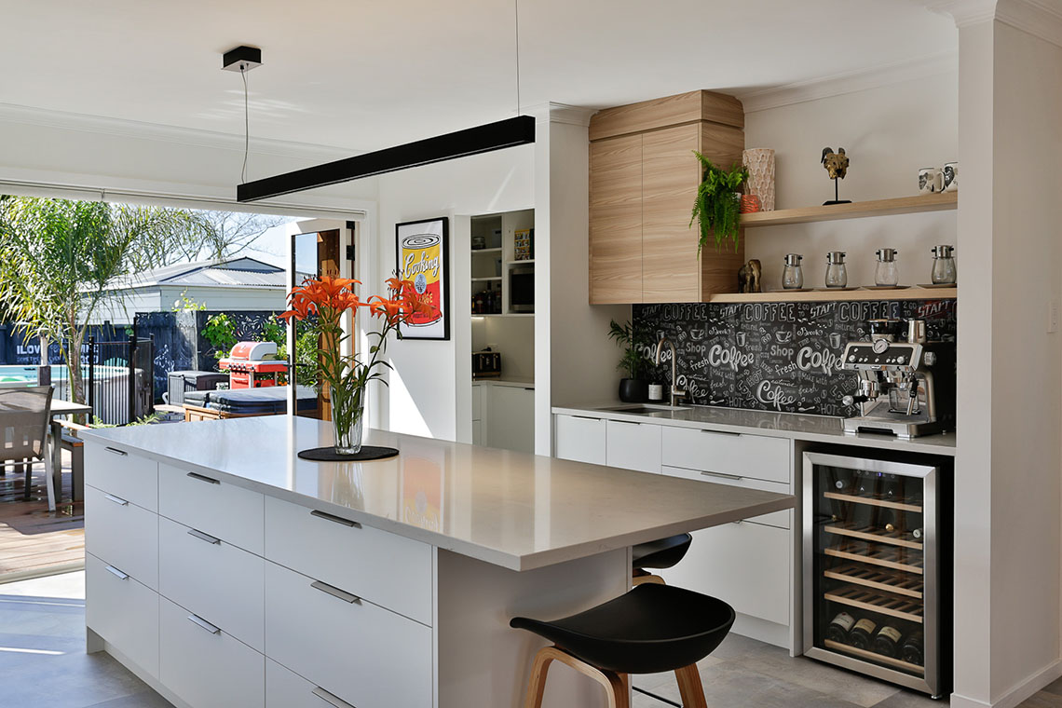


Quick Links
©2024 Mastercraft Services NZ Limited | Privacy Policy | Website Terms of Use