19 May 2020
No video selected
Select a video type in the sidebar.
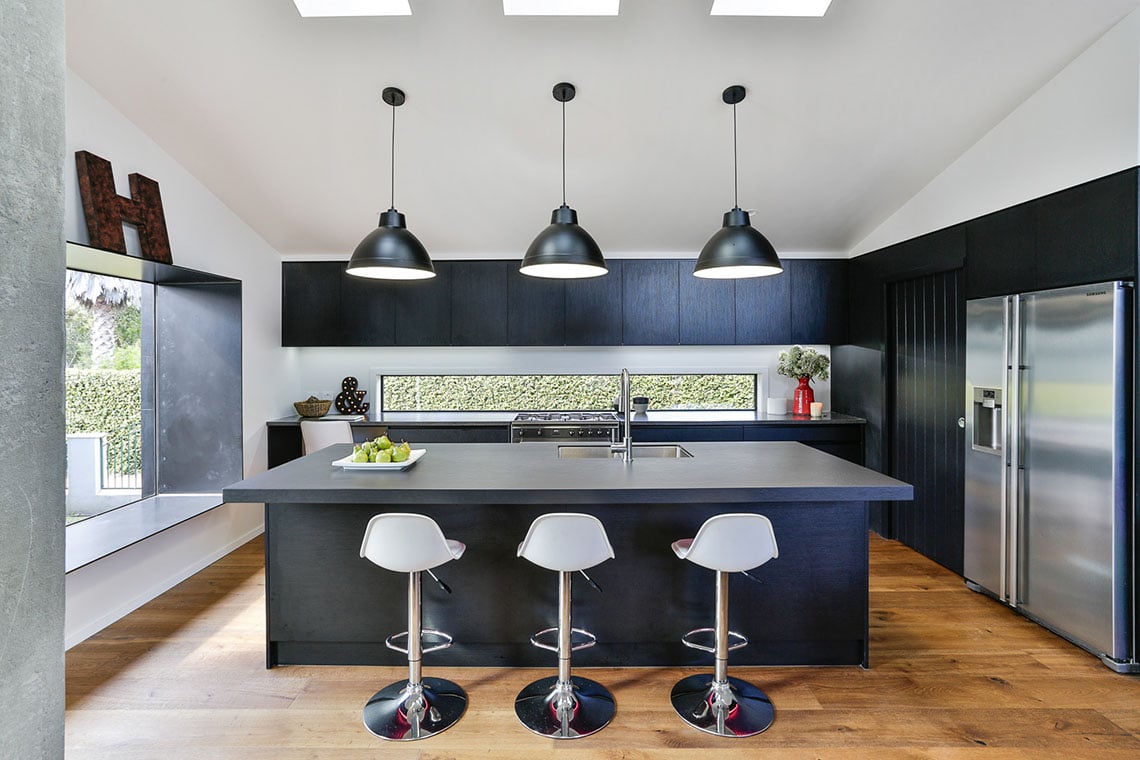
The owner of this home had a straightforward request when they met with Design Consultant Gleniss Kehely from Mastercraft Kitchens Waikato. They wanted to modernise their original kitchen, which was old, dark and had some walls with odd angles.
19 May 2020
They wanted to design a completely new layout and look, in a modern industrial style that would welcome guests into an inviting space as soon as they stepped through the front door.
The client wanted clean square lines throughout their kitchen, with lots of space. Some structural adjustments had to be made to the home to achieve the new look – renovation innovation was required!
Squaring off an angled corner wall enabled the corner to be cleverly hidden by the fridge, and in doing so also created a floor-to-ceiling storage area with a work bench.
Richard Hull, a renovation specialist in the Waikato, was instrumental in designing a cavity slider and bulkhead with extra attention paid to the negative detailing and coordination when it came time to install this kitchen.
The walk-in pantry was installed separately at a later date so that a template could be taken and the cabinetry custom-made to fit in this tricky space. The result is a beautifully squared off functional space that hides the angles beyond.
The view through the original kitchen window was uninspiring. In her new kitchen, the client didn’t want to lose the natural light provided by the window, but also didn’t want to look over the fence to the neighbouring property.
The solution was to set the window low enough to be below the fence while being extra-long to invite plenty of light. This provided a lot of overhead storage, and negated the need for a splashback.
The impressively deep Dekton island bench gives ample space for family and friends to sit at the bar stools, while food and drinks are being prepared.
A cleverly thought-out study corner on the left side of the back bench is busy-family genius. It’s an area created for a child to complete their homework and projects while being with their parents (supervised) without getting in the way of meal preparation. Together, with separate spaces.
A large window with a windowseat is yet another space for the kids and guests to relax near, but not exactly in, the kitchen.
All the services in this kitchen are well placed, making the kitchen a joy to be in, and the flow is smooth throughout. Lighting features complete the inviting ambience of this room, with pendants above the large bench, along with hand sensors and coloured LED strips under the island overhang.
There is ample valuable storage in this kitchen, including cupboards around the corner on the outside of the pantry wall, and of course the long bank of overhead cabinets.
The client expressed surprise at the amount of storage achieved through this renovation, and is happy that their finished kitchen is exactly what they visualised from the outset.
This kitchen was designed, manufactured and installed by Mastercraft Kitchens Waikato.
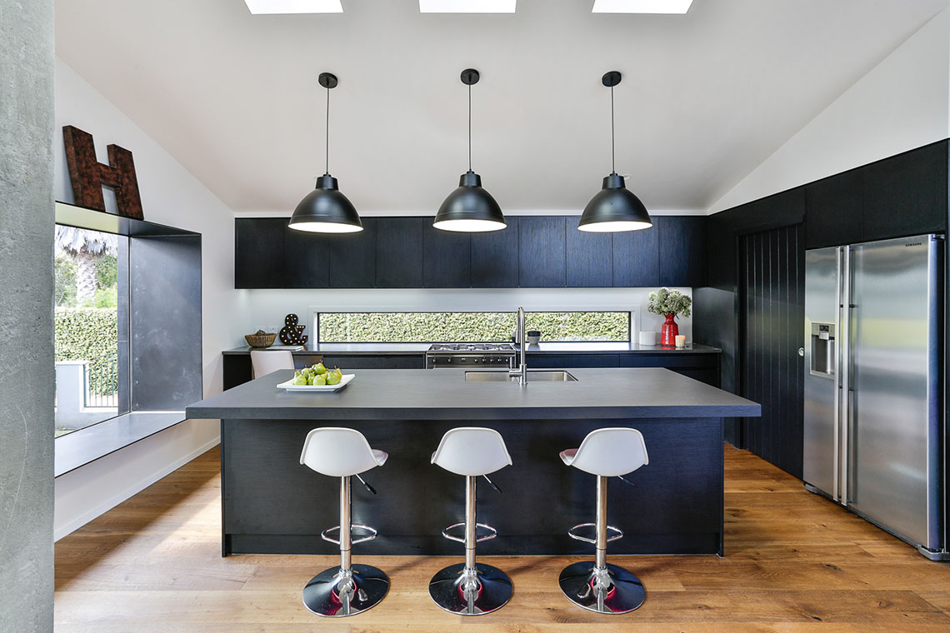
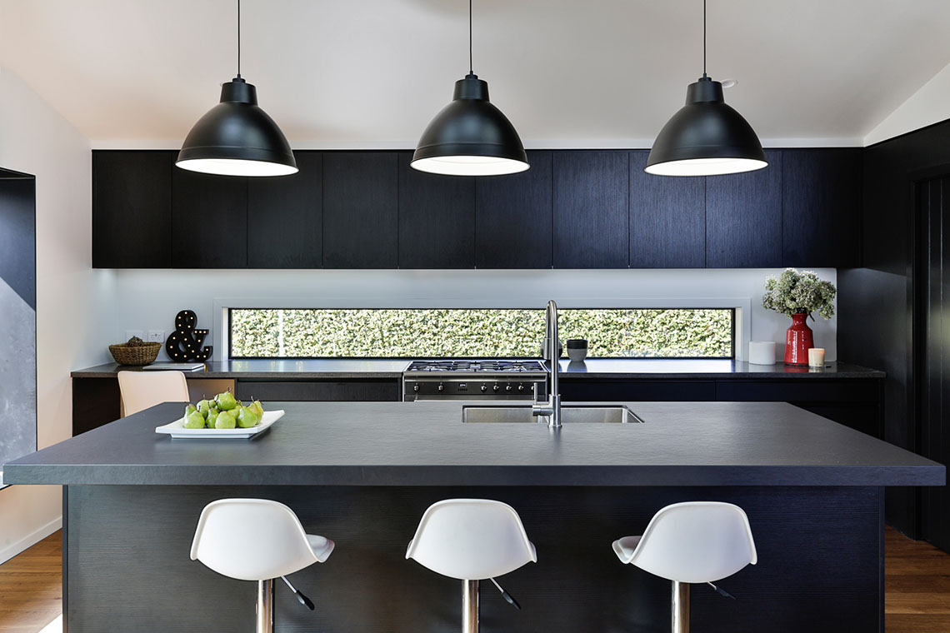
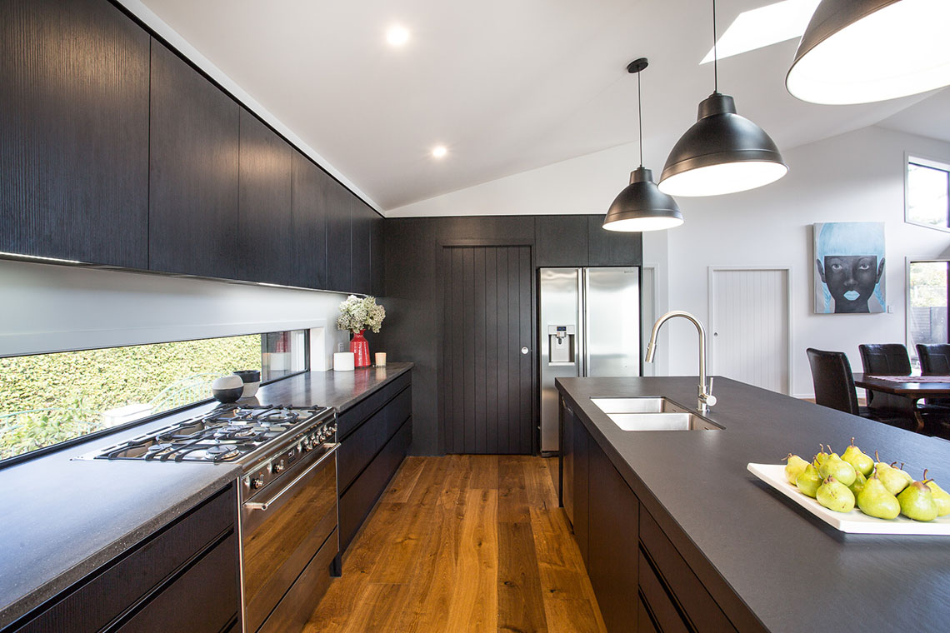
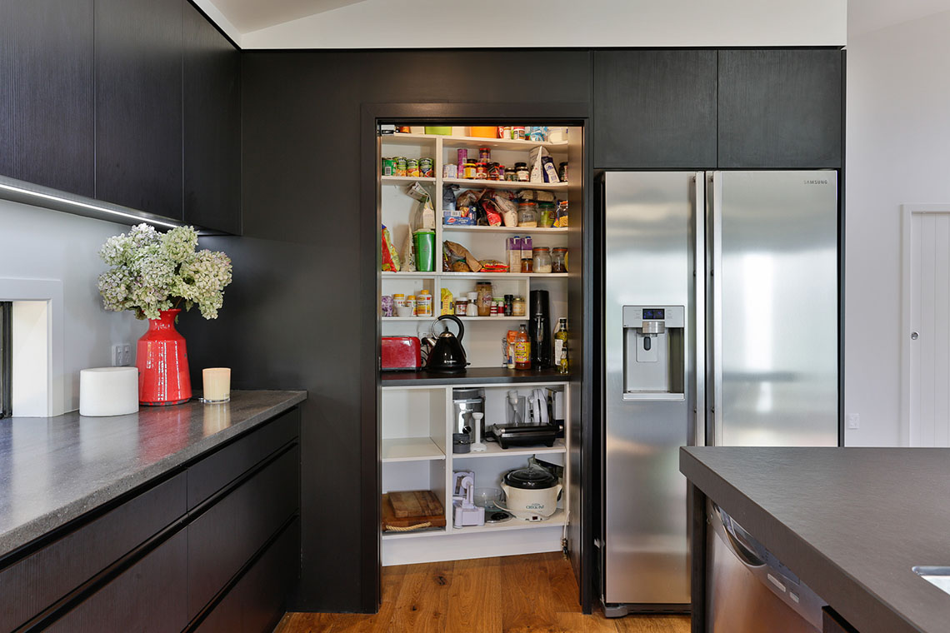
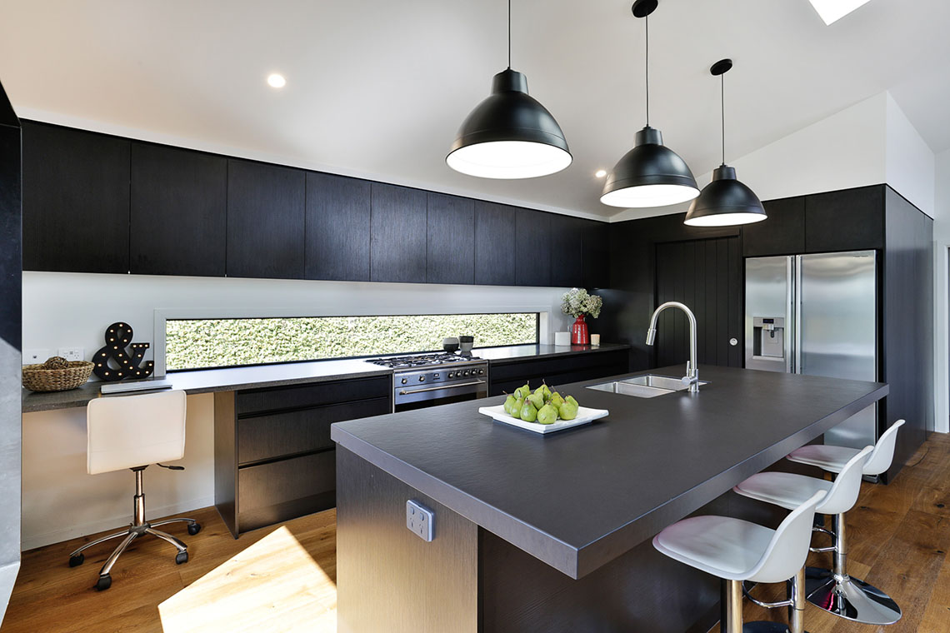
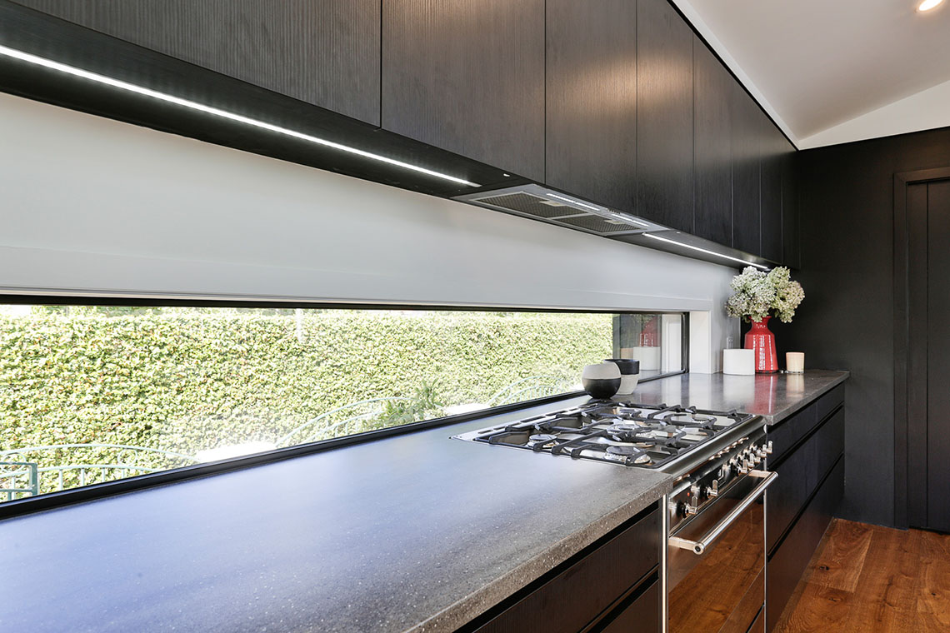


Quick Links
©2024 Mastercraft Services NZ Limited | Privacy Policy | Website Terms of Use