This kitchen has been designed with the flow between the kitchen and entertainment living area in mind. The L-shaped Island kitchen features a Silestone, Maple Orna bench top and a dark Charred Walnut, Timberland cabinetry with ample storage space. A beautiful Mosaic FX Artist Metal Bronze splashback adds a touch of elegance to the space. Behind the sleek copper tap ware features a built in herb garden adding a touch of further colour to the kitchen.
Adjacent to the kitchen is an entertainment area, with Oak wooden cabinetry below the TV that provides privacy with its slotted hole finish. This area is perfect for movie nights or game days, seamlessly blending the kitchen and entertainment spaces together.
Overall, this kitchen is functional, elegant and perfect for hosting and entertaining guests. With a seamless transition from food preparation to entertainment, it provides ample space for cooking and relaxation.
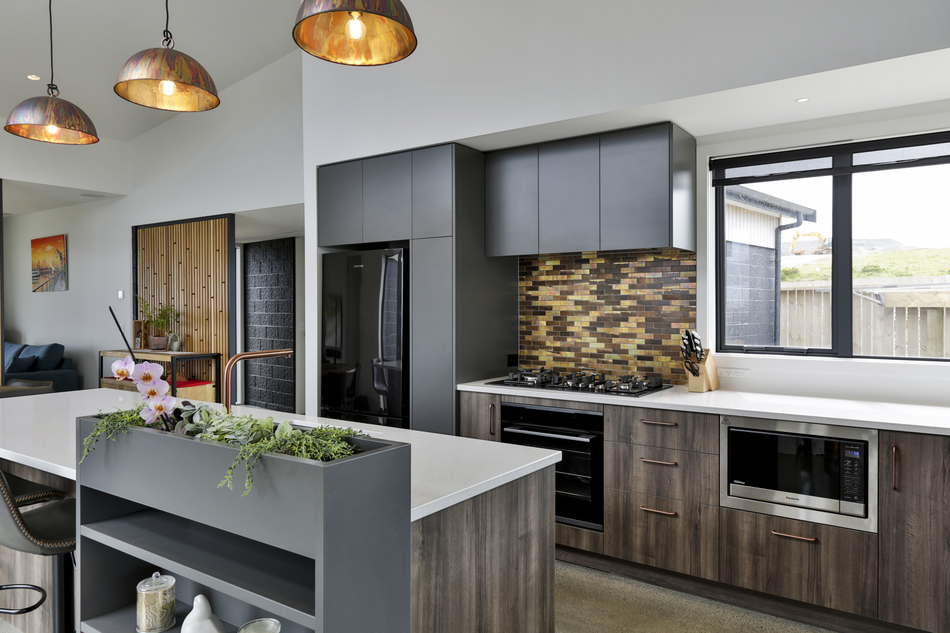
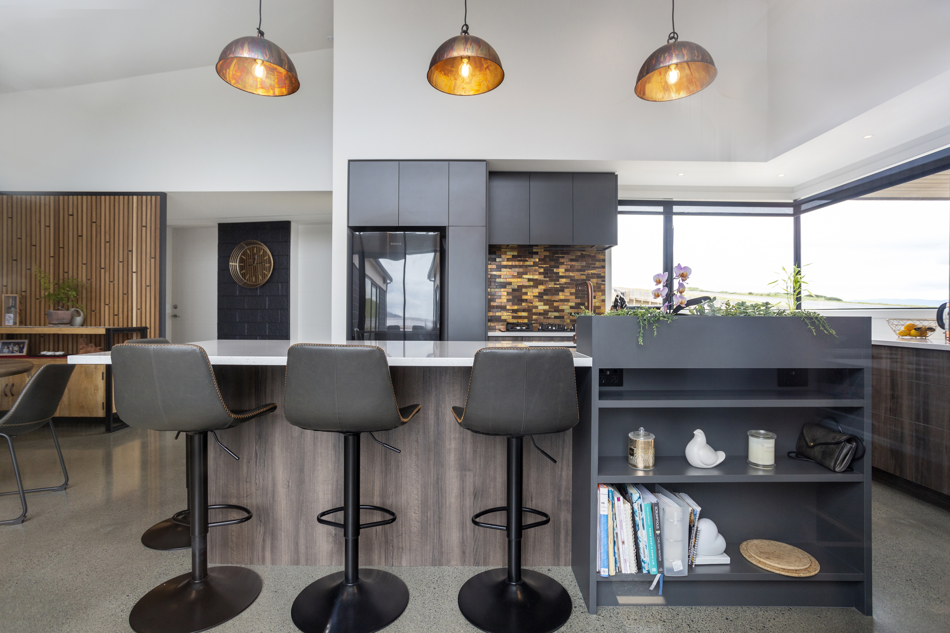
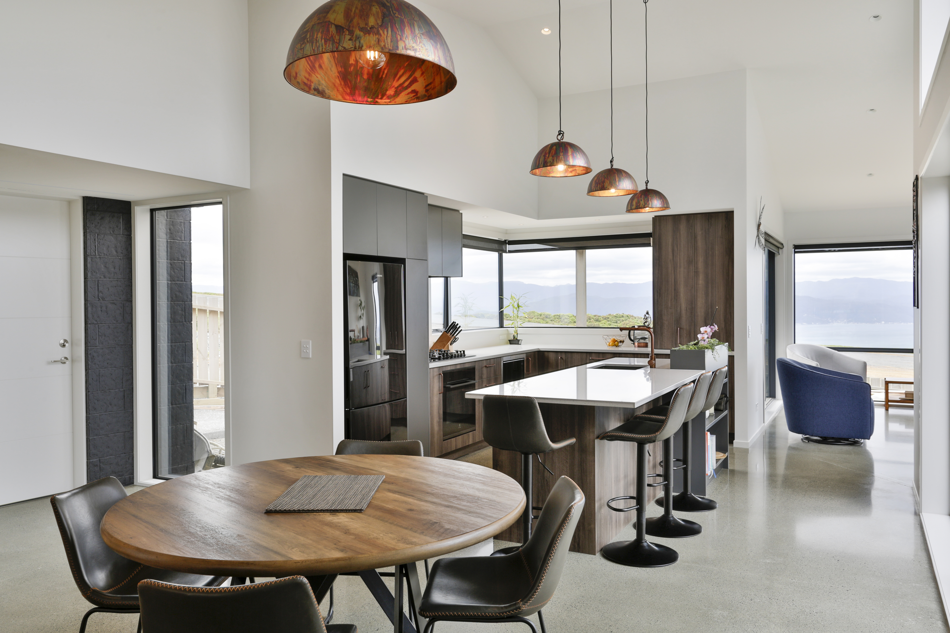
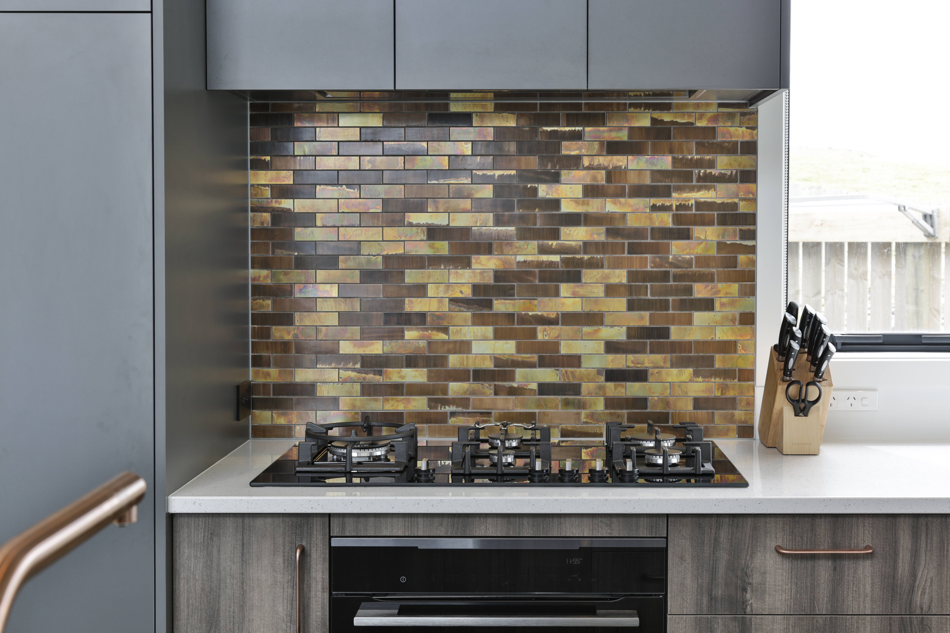
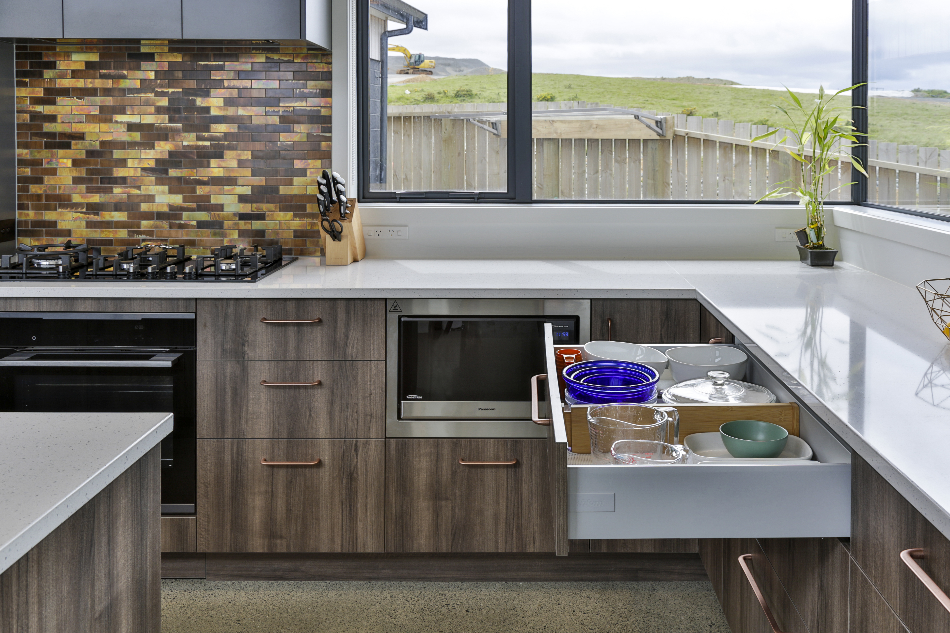
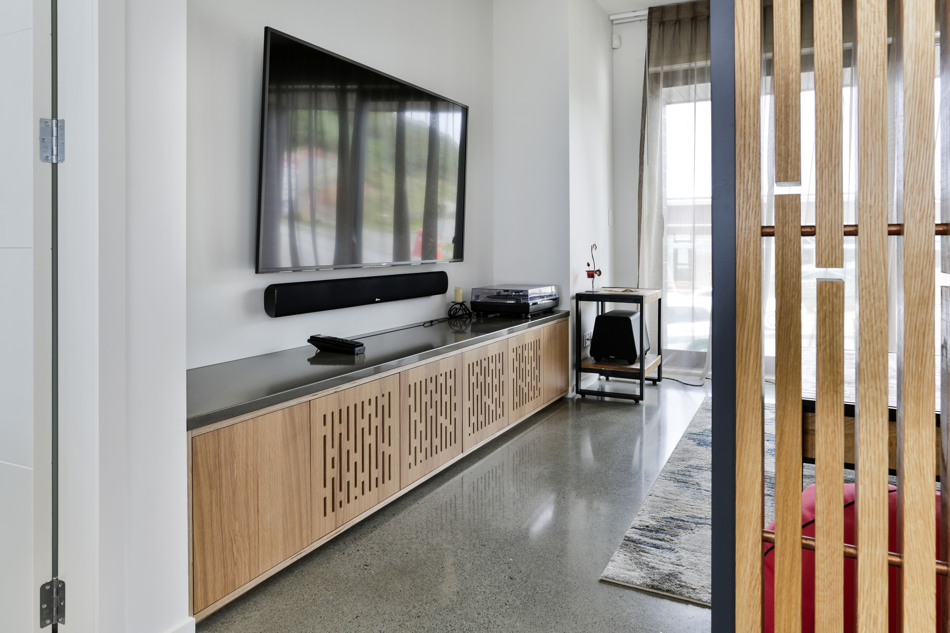
Quick Links
Quick Links
©2024 Mastercraft Services NZ Limited | Privacy Policy | Website Terms of Use