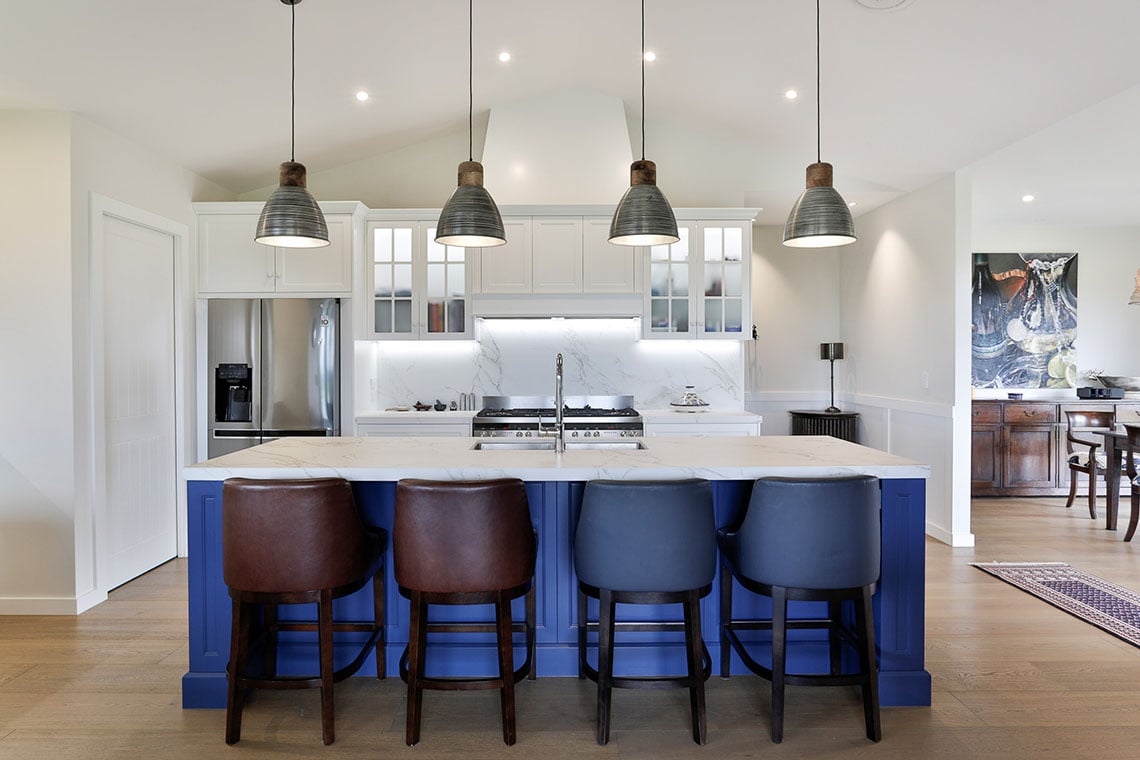10 February 2021
No video selected
Select a video type in the sidebar.

This brand-new rural home has a strong ‘homestead’ aesthetic, so a blend of Cape Cod and Farmhouse styles was a natural fit.
10 February 2021
Marrying old style with new conveniences, such as the Shaker-style cabinetry and window cabinets with integrated appliances and LED strip-lighting, means you truly end up with the best of both worlds.
Features include a striking blue hue used on three sides of the island bench which pulls out the subtle blue tones of the benchtops. Next is a generous scullery, with both closed and open shelf storage that has easy lines-of-sight for high-use items and well-executed task lighting. And further – a very adult ‘bar’ zone has been included, adding further sophistication.
Porcelain is a highly durable and easy-to-clean surface making for a very practical, stunning feature as a benchtop, and here extended as a splashback.
Further areas of the house were included in this project including a bar and laundry.
When Liz And Colin decided to build a new home on their 840-acre working farm in the Wairarapa, understandably they wanted a design that would make the most of the magnificent views. Having spent time living in Australia, Liz was familiar with and liked the look of their traditional Victorian-era farmhouses – the large windows and wrap-around verandas were perfect for making the most of their rural site.
Choosing a more traditional style home meant that all the joinery inside the house needed to be finished in a similar style and to a high standard. They both agreed on a modern take on traditional farmhouse style of kitchen – and this look extended to the bar and laundry area, too.
“After we had the design work done, I went to see Mastercraft Kitchens Wairarapa (Carroll’s Joinery) about building and fitting all the internal joinery in the house, and they immediately understood what we were trying to achieve. They were recommended to us by our builders Highmark Homes, who were used to working with them and with whom they had a good relationship, which ended up making the building process simple and seamless.”
Richard Carroll from Carroll’s Joinery – worked in conjunction with the couple’s designer, Trace Beaumont Orr, to deliver a beautiful custom-built kitchen to their exact requirements – including raising all the benchtop and cabinet heights by 50mm, as they are both tall, and also fitting a custom butler’s sink.
“It wasn’t a one-size-fits-all job,” says Liz. “Most of the cabinetry was custom designed and fitted for the space. For example, the housing for the extractor above the cooktop is slightly off centre to the vaulted ceiling, meaning it had to be custom-made to fit perfectly into the space.”
Choosing a single joiner-manufacturer to build and fit all the joinery in your home comes with lots of advantages – there’s just one point of contact, which not only saves time, but also ensures consistency and quality assurance all the way through the project.
“Mastercraft were able to create exactly the same look and feel throughout the house, and match all the colours and details precisely – which is something that would have been very difficult to achieve had we opted to go for one firm to make the kitchen, another to do the bathrooms, and another to fit out the wardrobes. They were also very familiar with all of the materials that our designer specified and how best to use them.
“It was an enormous amount of work for them, because it was a big house, but they were able to complete the work in one continuous go. Everything was so well planned and the installation went very smoothly.”
Seeing the kitchen laid out in the factory before it was installed in their home was a highlight for Liz. “It was the first time we really got a feel for what it would look like. Also, to see the blue lacquer finish on the island for the first time was just stunning. Even now that it’s in, the finish on the island is the first thing that catches your eye when you walk into the kitchen.”
Liz also says the efficiency with which the joinery went in was really noticeable – which is exactly what you need at that end of the homebuilding process, because the last thing you want at this stage is something not fitting, or finishes not matching. Of course there are always a few things that don’t go quite to plan, but Mastercraft came up with solutions along the way, efficiently and without any fuss – and they were great at working in with the other trades on site, says Liz.
“Ours was a huge job – the kitchen, laundry, bar, bathrooms, dressing rooms, and wardrobes – and the customer service we got from Mastercraft was faultless throughout the process.”
Benchtops & Splashback: Counter Concepts – Dekton Entzo Natural
Cabinets: Designatek – Shaker Style, Melteca, Warm White
Sinks: Burns & Ferrall – Undermount Double Stainless Steel. Scullery: Butler Farmhouse Sink
Appliances: Fisher & Paykel – Integrated Cool Drawer & 120cm Freestanding Cooker
Electrical: HPM Life Series Sockets & Switches
Acknowledgements: Highmark Homes Wairarapa
By Mastercraft Kitchens Wairarapa
Designed by Richard Carroll
Quick Links
©2024 Mastercraft Services NZ Limited | Privacy Policy | Website Terms of Use