18 June 2019
No video selected
Select a video type in the sidebar.
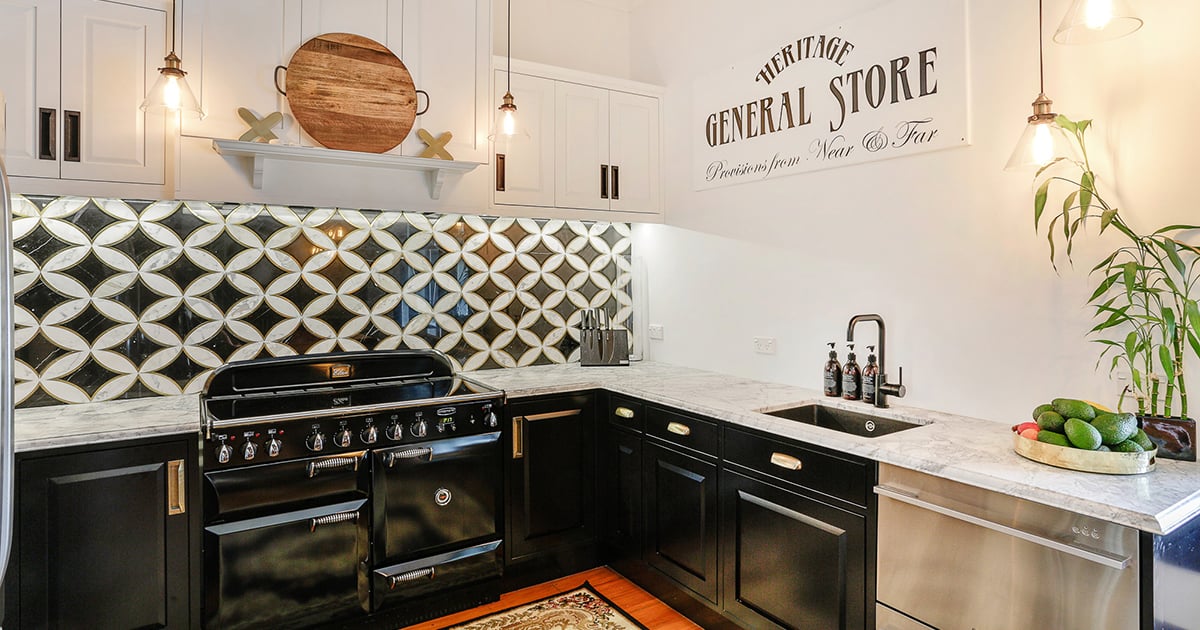
This authentic farmhouse Villa kitchen has been tastefully designed to look as if it has evolved naturally over time, rather than planned to fit neatly into its space.
18 June 2019
Back in the day, the kitchen table was the hub of all family activity – cooking, eating, socialising, entertaining, homework, you name it, and it happened around the table. And that’s the exact look and feel that this young, work-from-home family wanted for their new kitchen, says designer Jes Gordon, from Mastercraft Kitchens Tauranga.
“I came into this project when our client’s renovation was well underway, by which time most of the original kitchen was gone – with just a few cabinetry units and a makeshift benchtop left,” says Jes. “The large set of windows that dominate the space had also been painted a semi-gloss black, so they, along with the gloss-black cooking range, imported from the UK, determined the colour of the cabinetry.”
Making their new cooking range the focus of attention was also a requirement from her clients. This required the designer to incorporate features around it that would draw the eye. “We designed a decorative overhead cabinetry and extractor unit, in keeping with the style of the villa setting, and painted it in contrasting white, to ensure they didn’t dominate the space,” says Jes. “And some time after we finished installing the cabinetry, our client found a mosaic black-and-white patterned splashback with brass detailing that tied the whole look together.”
Not to be outdone, the custom breakfast station on the other side of the room is a stunning design statement in its own right.
Taking its cue from the traditional farmhouse dresser, this unit was designed and built to resemble a freestanding piece of furniture.
Also finished in a deep, semi-gloss black, the top half has double bi-fold doors that glide open to reveal a beautifully designed interior, complete with granite benchtop, sink, colour-matched shelving and a crafted, tongue-and-groove back.
In the bottom section there’s more storage, plus a double-door, glass-fronted beverage centre with slide-out shelves – also imported from the UK by the homeowners. Some particularly tasteful handles, specially imported from Belgium by Enko Group, were sourced by the designer to finish off the piece.
Holding court at the centre of the kitchen, and perfectly aligned with the restored sash windows, is the family dining table.
“The one that you see currently there is only temporary,” says Jes. “The goal is to have a custom-made table with a Super White granite top that matches the benchtops in the rest of the kitchen, complete with that distinctive ogee edge profile that gives it such an authentic look. The plan is that the table will also be on wheels, so it can be rolled in and out, and that the built-in window seat, also designed and built by Mastercraft Kitchens, will be finished off with cushions and squabs.”
For more inspiration order a copy of our Look Book. To order your FREE copy go here.
This kitchen was proudly designed, manufactured and installed locally by Mastercraft Kitchens Tauranga.
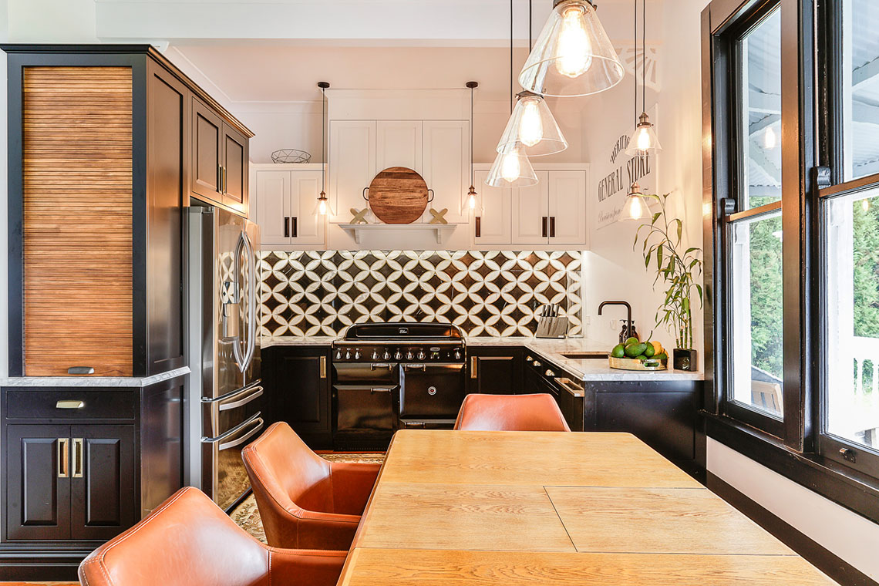
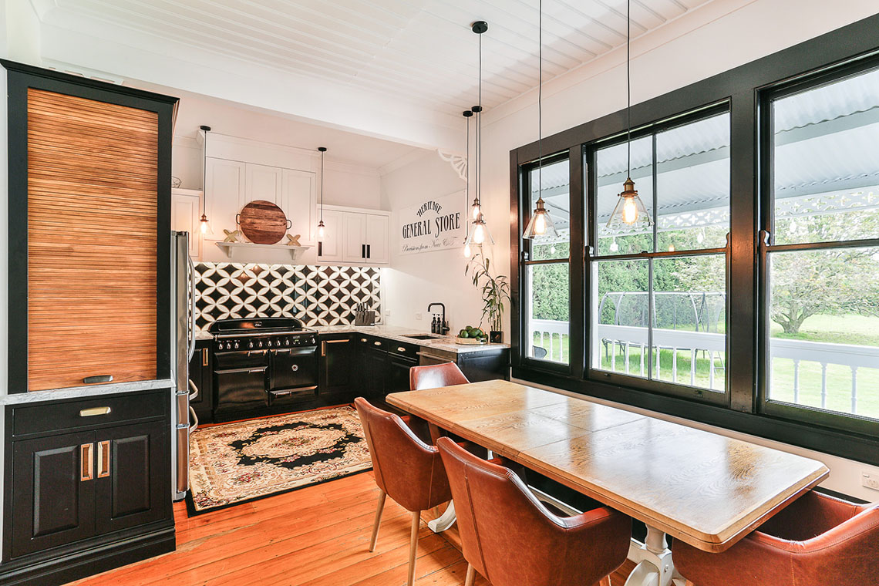
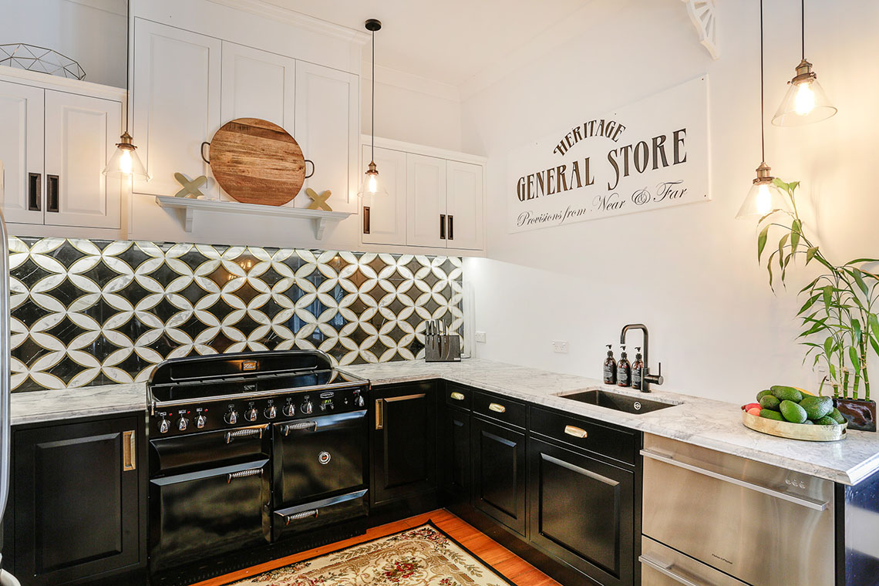
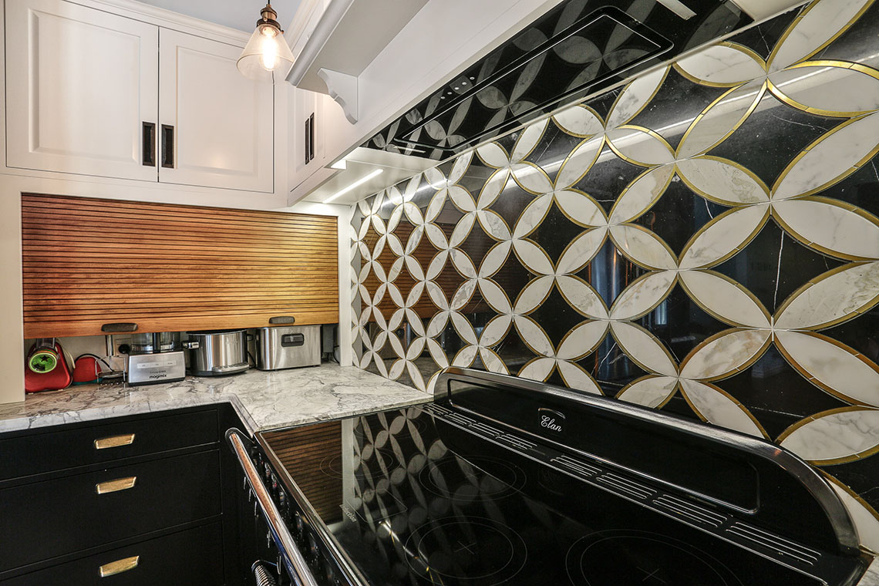
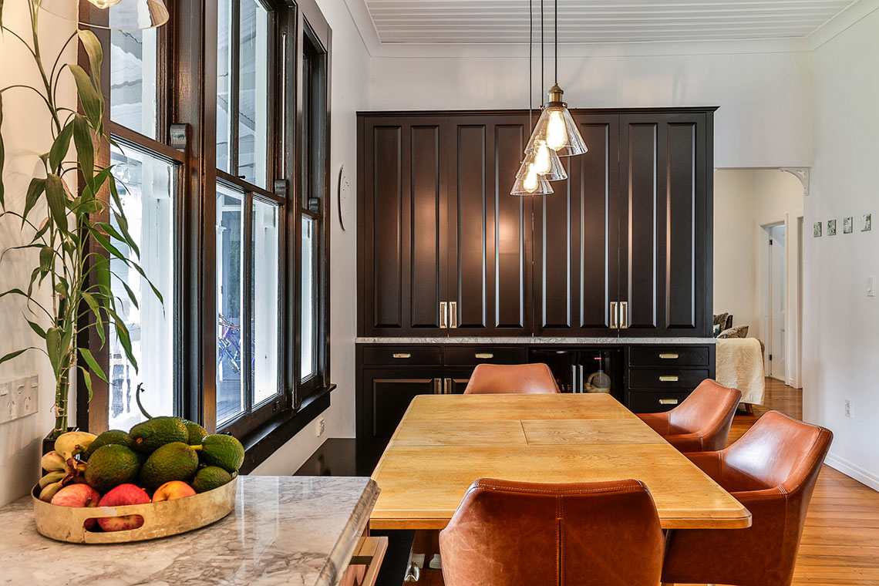
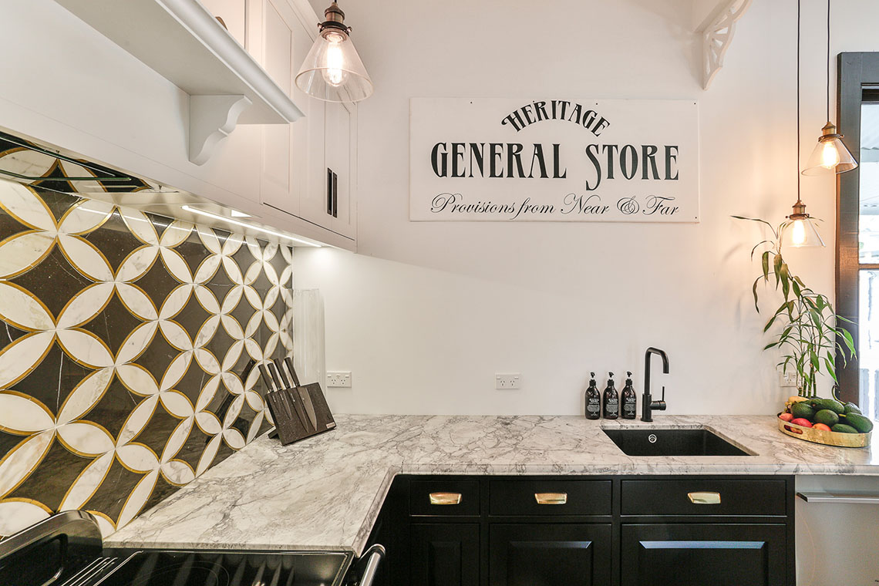
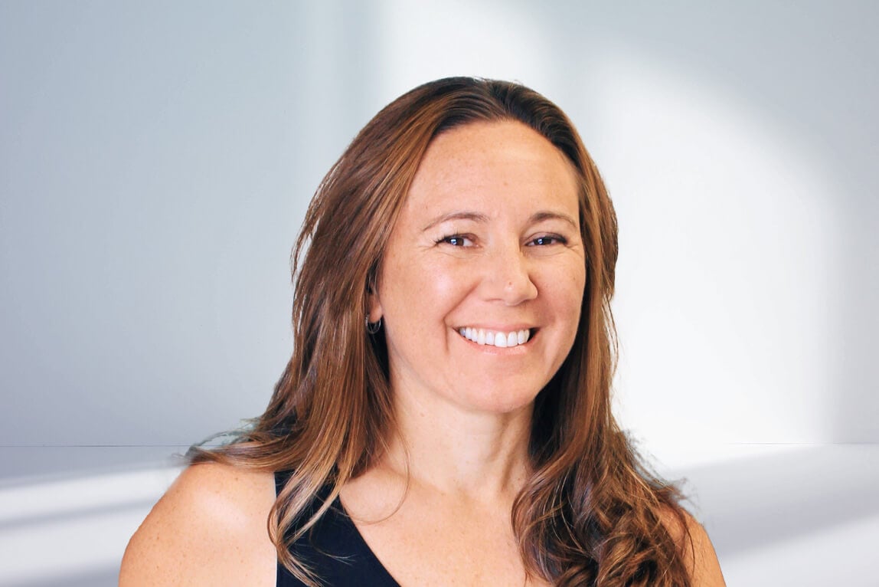

Quick Links
©2024 Mastercraft Services NZ Limited | Privacy Policy | Website Terms of Use